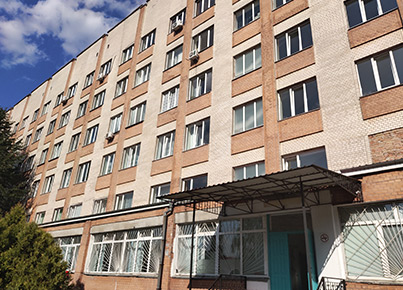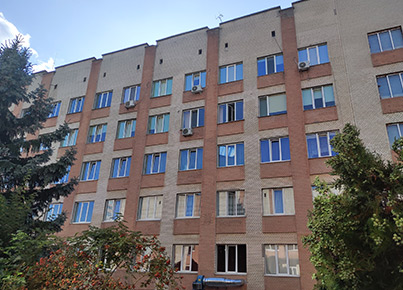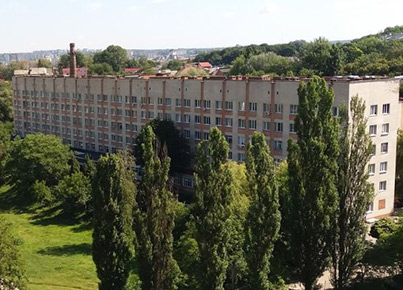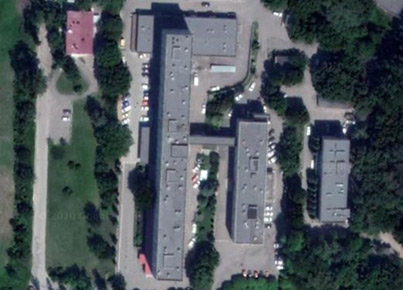Among the most energy-intensive public institutions are the more than 1,000 hospitals in Ukraine with a total of around 430,000 beds. (GIZ_FactSheet_EE%20Hospitals_EN_final_web.pdf)
Due to the large number of different medical specialties in hospitals and the resulting differences in equipment and use, energy consumption sometimes varies greatly from hospital to hospital.
The heating of buildings accounts for a considerable part of the energy consumption of hospitals. Therefore, it is recommended to pay special attention to heat losses through the building envelope. Hot water consumption and heat losses vary from hospital to hospital.
Significant consumers of electricity in hospitals are, among others, the lighting system, specific medical equipment, laundry facilities and ventilation equipment.




6 floors and more
Building construction period: 1978 - 1988
Heated area, m2: 9854
Heated space, m3: 29563
Number of floors: 6
Wall: Brick wall
U-value: 1,2
Roof or ceiling: Flat roof, partly with attic
U-value: 0,67
Ground: Basement
U-value: 0,756
Windows: PVC (100%)
U-value: 2,22
Doors: Wooden (96%), PVC (4%)
U-value: 2,94
Heating system: District heating, 2-pipe system, unbalanced
Domestic hot water: Centralized DHW
Renovation Level 1 consists of measures, the implementation of which results in energy efficiency class of level "C"
Thermal insulation of walls (150 mm)
Replacement of old windows
Thermal insulation of attic floors (200 mm)
Thermal insulation of flat roofs (250 mm)
Thermal insulation of ground floor (100 mm)
Individual heating substation
Hydraulic balancing (installation of balancing valves)
Thermal insulation of heat distribution pipes
Renovation Level 2 consists of measures, the implementation of which achieves in energy efficiency class of level "B"
Thermal insulation of walls (200 mm)
Replacement of old windows
Replacement of old doors
Thermal insulation of attic floors (250 mm)
Thermal insulation of flat roofs (300 mm)
Thermal insulation of ground floor (100 mm)
Individual heating substation
Hydraulic balancing (installation of balancing valves)
Thermal insulation of heat distribution pipes
Replacement of heating system
Installation of a rooftop PV system