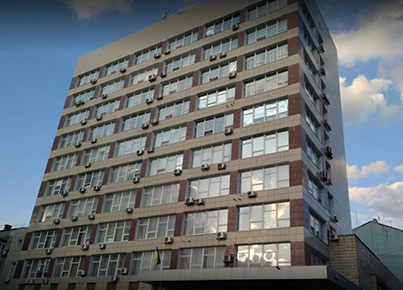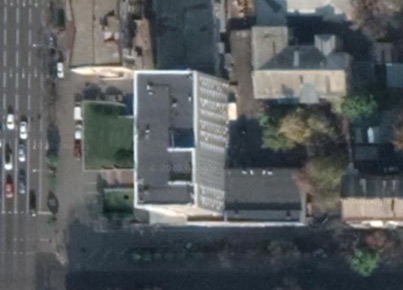

10 floors and more
Building construction period: 1978 - 1988
Heated area, m2: 6173
Heated space, m3: 19754
Number of floors: 10
Wall: Brick wall
U-value: 0,56
Roof or ceiling: Flat roof without attic floor
U-value: 0,95
Ground: Basement
U-value: 0,42
Windows: Wooden (9%), PVC (91%)
U-value: 2,11
Doors: PVC (100%)
U-value: 1,82
Heating system: District heating, 1-pipe system, unbalanced
Domestic hot water: Electrical boilers
Renovation Level 1 consists of measures, the implementation of which results in energy efficiency class of level "C"
Replacement of old windows
Replacement of old doors
Thermal insulation of attic floors (250 mm)
Thermal insulation of ground floor (100 mm)
Individual heating substation
Hydraulic balancing (installation of balancing valves)
Thermal insulation of heat distribution pipes
Renovation Level 2 consists of measures, the implementation of which achieves in energy efficiency class of level "B"
Thermal insulation of walls (200 mm)
Replacement of old windows
Replacement of old doors
Thermal insulation of flat roofs (250 mm)
Thermal insulation of ground floor (100 mm)
Individual heating substation
Hydraulic balancing (installation of balancing valves)
Thermal insulation of heat distribution pipes
Replacement of heating system
Installation decentralize ventilation system with heat recovery
Installation of a rooftop PV system